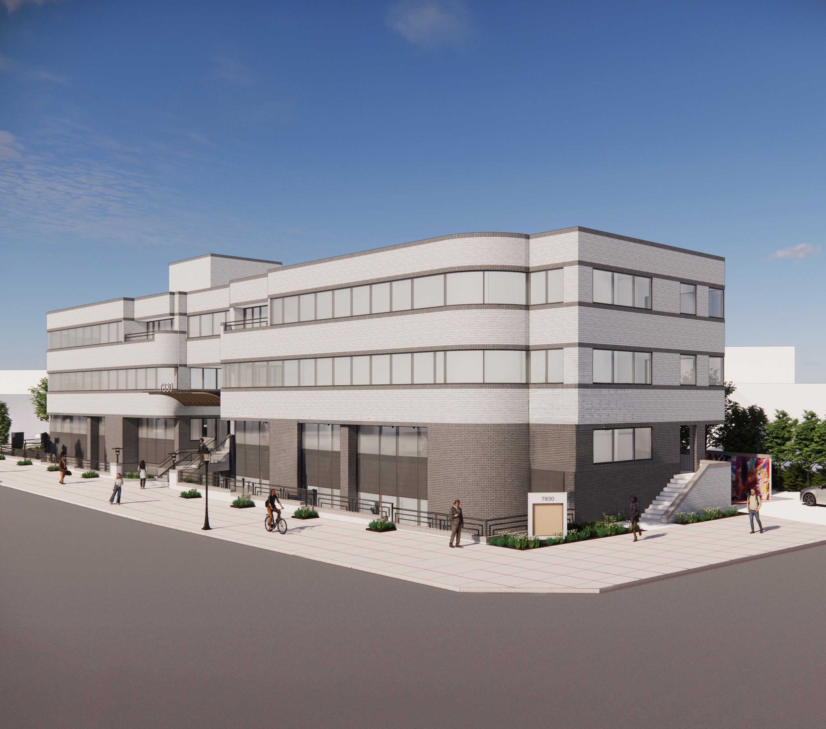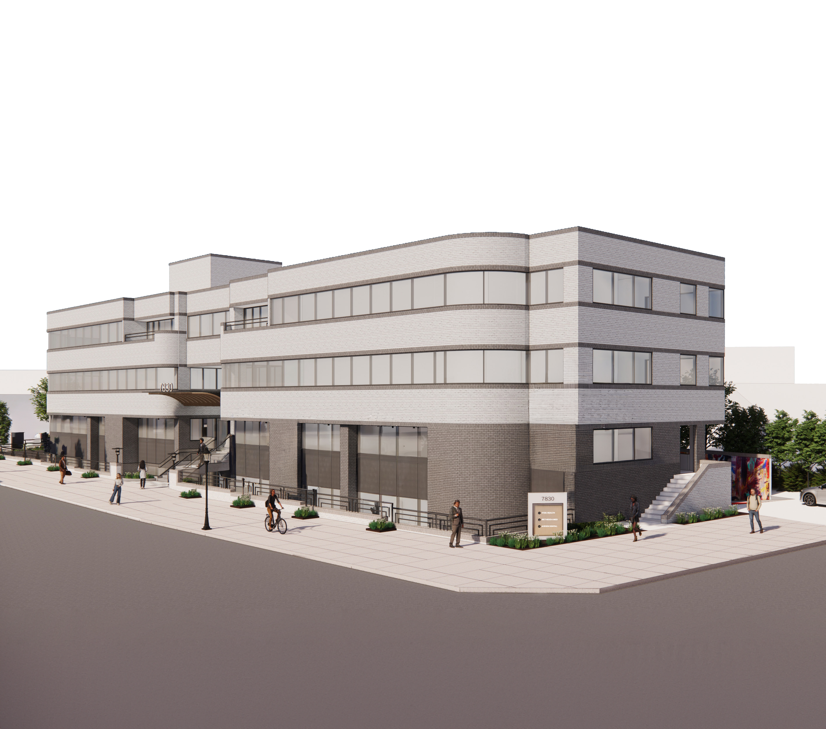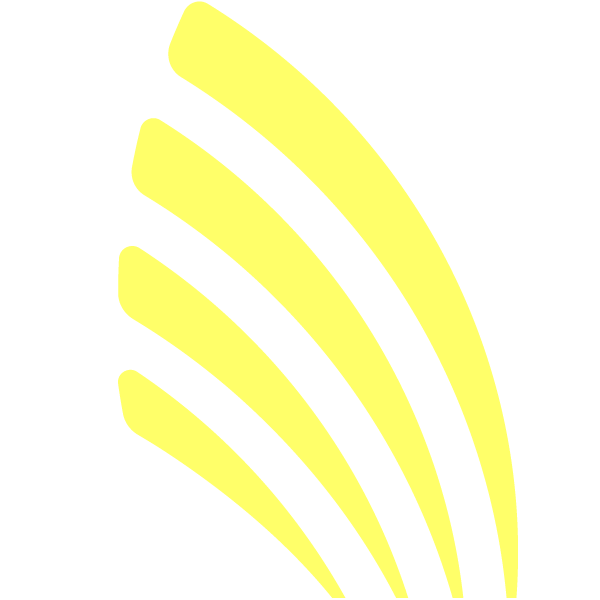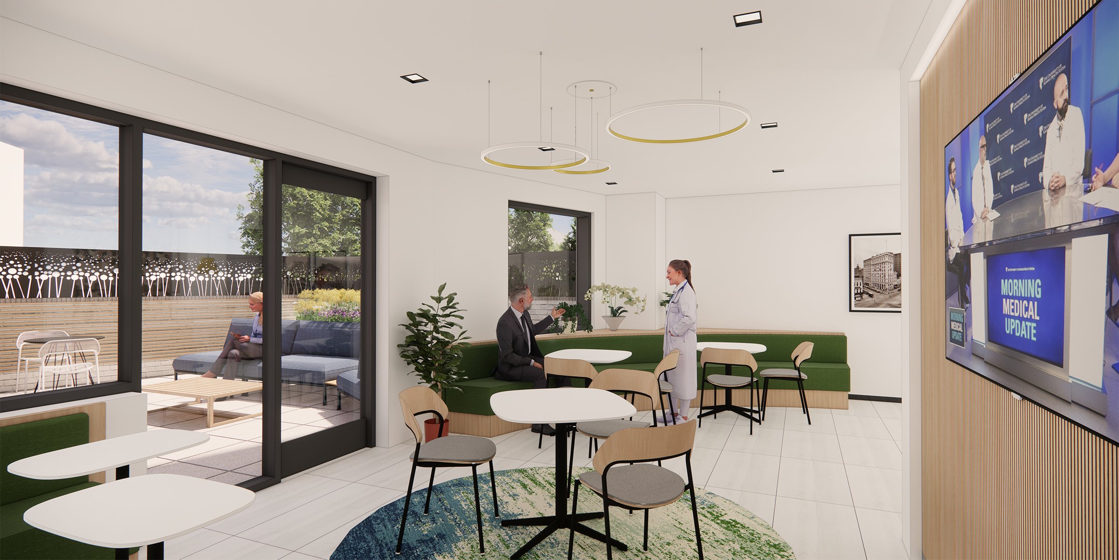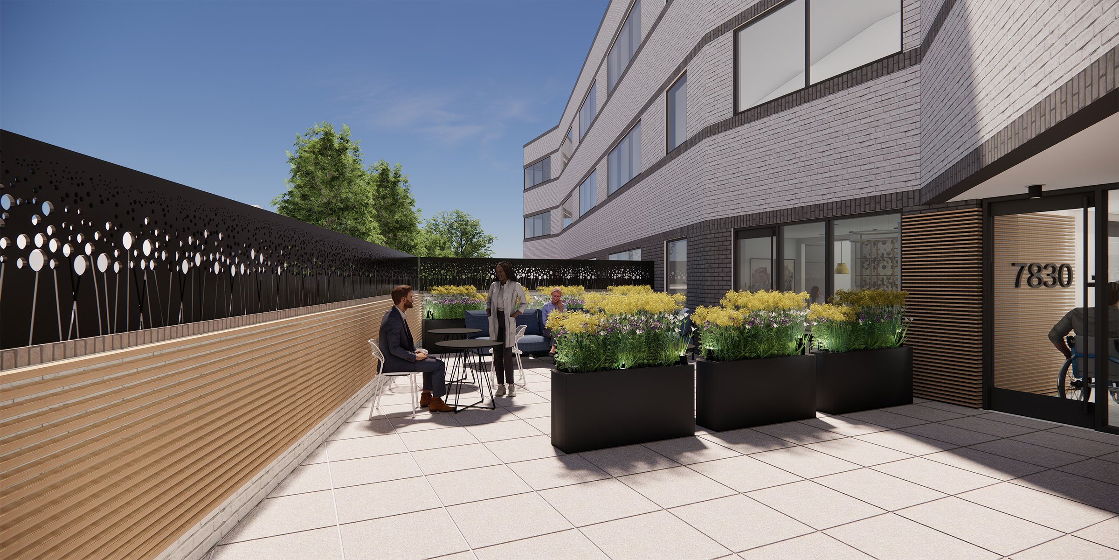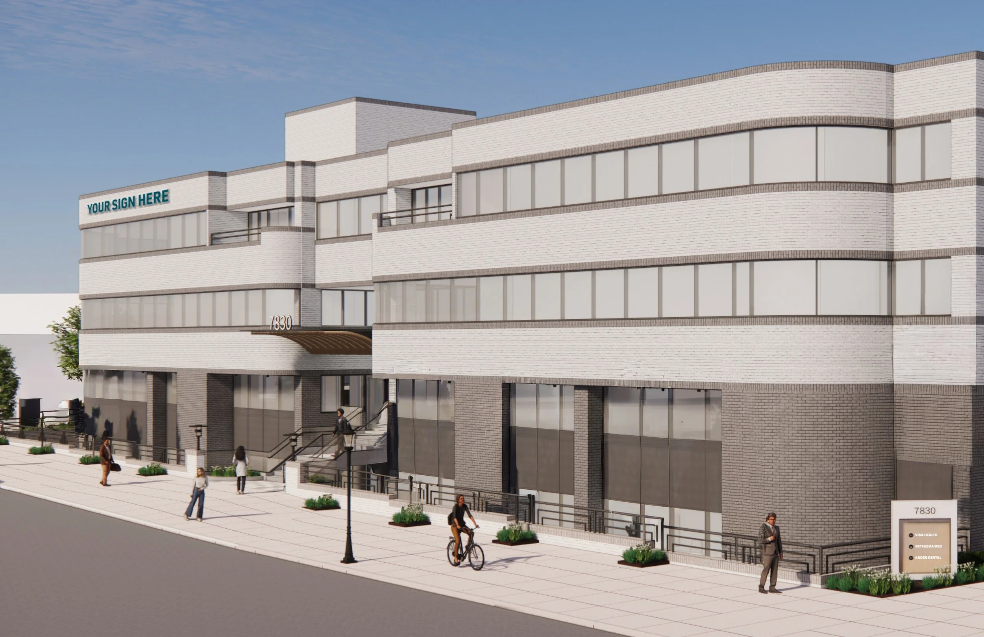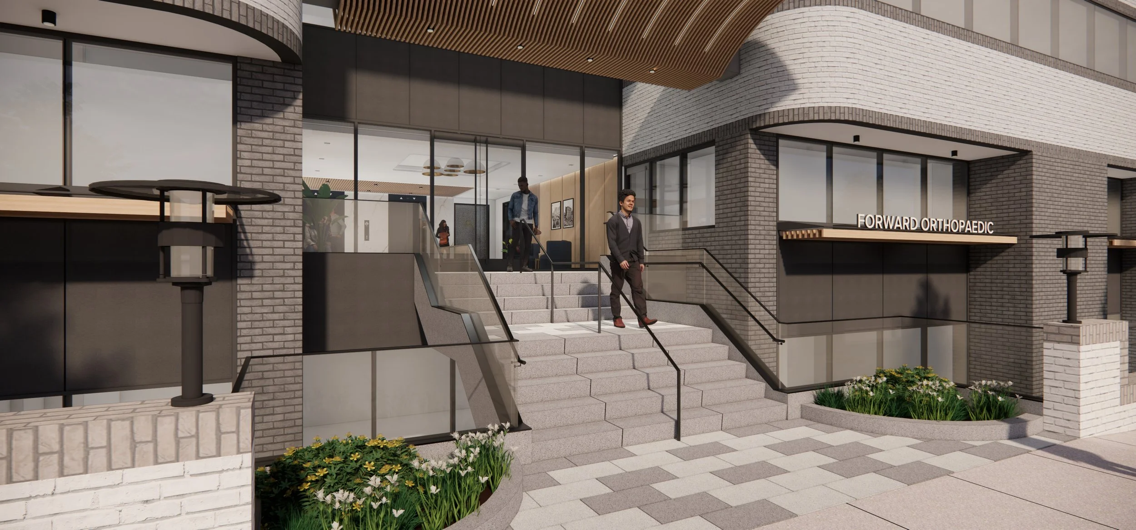A new standard for outpatient & office
Coming Soon
Office space with bedside manner, rooted in Bethesda
Just steps from Suburban Hospital and minutes from downtown Bethesda, 78Thirty offers unbeatable access—with wellness-forward interiors, efficient layouts, and environments that support focus and calm.
97
TOTAL RBA
56,660 SF
14,360 SF
WALK SCORE
TYPICAL FLOOR
2.0 / 1K SF
PARKING RATIO
Where proximity & purpose
drive productivity
7830 Old Georgetown Road places your office near Suburban Hospital, the NIH, and downtown Bethesda — with on-site parking, metro proximity, a building-front WMATA bus stop, Bethesda Circulator access, and walkable connections to dining, shops, and services.
8 min. walk
TO SUBURBAN HOSPITAL
1 min. walk
TO BETHESDA METRO
3 min. drive
TO WMATA BUS STOP
13,595
RESIDENTIAL UNITS
WITHIN 1 MILE
20+
RESIDENTIAL BUILDINGS
WITHIN 1 MILE
600+
WITHIN 1 MILE
UNITS APPROVED
Professional building
with a personal touch
The only building in Bethesda where proximity and purpose drive productivity and well-being. 78Thirty understands the flexibility today’s tenants need — with smart planning, private space, and comfortable common areas.
Entirely reimagined
renovations, for today
78Thirty blends medical-grade infrastructure with an office-first experience — offering tenants and patients a space that feels intentional, elevated, and easy from the moment they arrive. Delivering Summer 2026
Tenant-only lounge
& outdoor escape
Relax, recharge, and connect in the building’s dedicated doctor’s lounge and exterior patio—exclusively for healthcare professionals seeking a private space to unwind.
Effortless entry
from curb to clinic
A convenient ground-level drop-off and valet area ensures smooth, stress-free arrivals including direct garage-to-elevator access. Seamless come and go from both patients and staff.
Signage & naming
rights opportunity
With 28,732 views per day, the signage at 78Thirty offers unbeatable visibility. Plus, the new medical office building presents a unique opportunity for potential naming rights and exposure.

